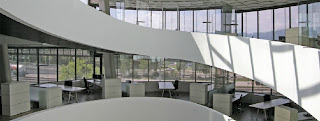1 - What is your project about?
My project is about finding how I can use the physical and psychological effects of colour in combination with well considered interior design to create an office space which will promote well-being as well as productivity.
2 - Why did you decide to focus on this for your MA?
As friends start entering the world of work, and as it's an imminent part of my own life, I have come to realise that I will spend more time at work than at home in the future and I feel a feeling of dread when I see images or hear stories about places where most peoplework.
I want to make offices places that people look forward to coming to.
3 - Why colour?
I began by focusing on the effects of colour in my exploratory project because I realised what a strong effect colour had on me personally and I wanted to find out how universal this was and how "real" these effects were. I wanted to use colour as an active design tool rather than a passive decorative element as it so often is.
4 - How is your current focus different from during the exploratory project?
During the exploratory project I really focused on the physical and psychological effects of colour and tried to research this as much as possible in a general context without focusing on a particular environment. I will now research office design and work place theory and then later combine the two elements.
5 - Who were you inspired by?






















































