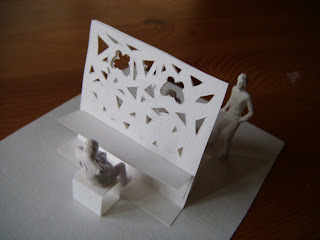I have been working on the analogy of designing an office as a town with a building envelope being the town walls, the internal structures being the buildings within the town, and the circulation space and informal meeting areas being the streets.
I will use this diagram to introduce the idea before showing these images to explain it further.
I will develop a terminology to show the similarities between the town and the office.
Images explained (from left to right)
1. a map of a town
2. the map is coloured to show possible uses and sectors
3. the map has now become the office
Key:
Gate Keeper / Reception
Town Hall / Meeting Areas
Town Square / Socialising and Dining Area
Business Sector / Desk Work Area
[none] / Private or Quiet Work Area
Industrial Sector / Workshop
Entertainment Sector / Relaxation and Games Rooms
Residential Sector / [none]
Retail Sector / Cafe and Kitchen
Wednesday, 18 July 2012
Wednesday, 11 July 2012
Initial Renders
I made some initial renders to test out the look for the spaces. I started with the top floor which is the kitchen, dining area, relaxation room and games room.
I have now started the first floor which is the main work area.
I plan to do another visual of the informal meeting area on the first floor and then two of the ground floor which is mostly meeting rooms and is more open to visitors and clients.
I have now started the first floor which is the main work area.
I plan to do another visual of the informal meeting area on the first floor and then two of the ground floor which is mostly meeting rooms and is more open to visitors and clients.
Sunday, 8 July 2012
Future Offices
I took inspiration from this project when thinking about the future of office spaces.
Although I have made a design based on a standard building I think that the best idea for the future would be to design and build office spaces with the use of the space in mind.
My idea is that a large building envelope would be built initially and then smaller units, designed for specific uses would be placed inside creating an internal "outside" space with internal spaces within this.
This "work village" could house several businesses with private work areas and communal areas for cooking and eating and relaxing.
Although I have made a design based on a standard building I think that the best idea for the future would be to design and build office spaces with the use of the space in mind.
My idea is that a large building envelope would be built initially and then smaller units, designed for specific uses would be placed inside creating an internal "outside" space with internal spaces within this.
This "work village" could house several businesses with private work areas and communal areas for cooking and eating and relaxing.
Here are two examples of how this could work. The colours are as follows:
Large meeting room
Small meeting room
Individual meeting room
Kitchen & dining
informal meeting area
Relaxation area
Work area
Games room
Quiet work area
Tuesday, 3 July 2012
Dividing Screens
I have been thinking of ways to provide division within my space to stop distraction without causing complete separation.
I saw these perforated screens which were part of the UK Pavillion at Aichi expo in japan in 2005 (link) and I liked the use of a gradient of pattern to produce different layers of transparency.
My idea is to use strong paper screens in between the desks cut at a gradient opposite to the one above (most dense paper at the bottom, most dense holes at the top) which will allow for privacy when sitting working but will allow sight lines across the room when standing.
I would also use rotatable multi coloured tube lights to project light up onto the screen from desk level. This means that these dividing screens will be the colour of choice of the person working at each desk.
Here is a rough model I made to demonstrate the idea.
Subscribe to:
Comments (Atom)









